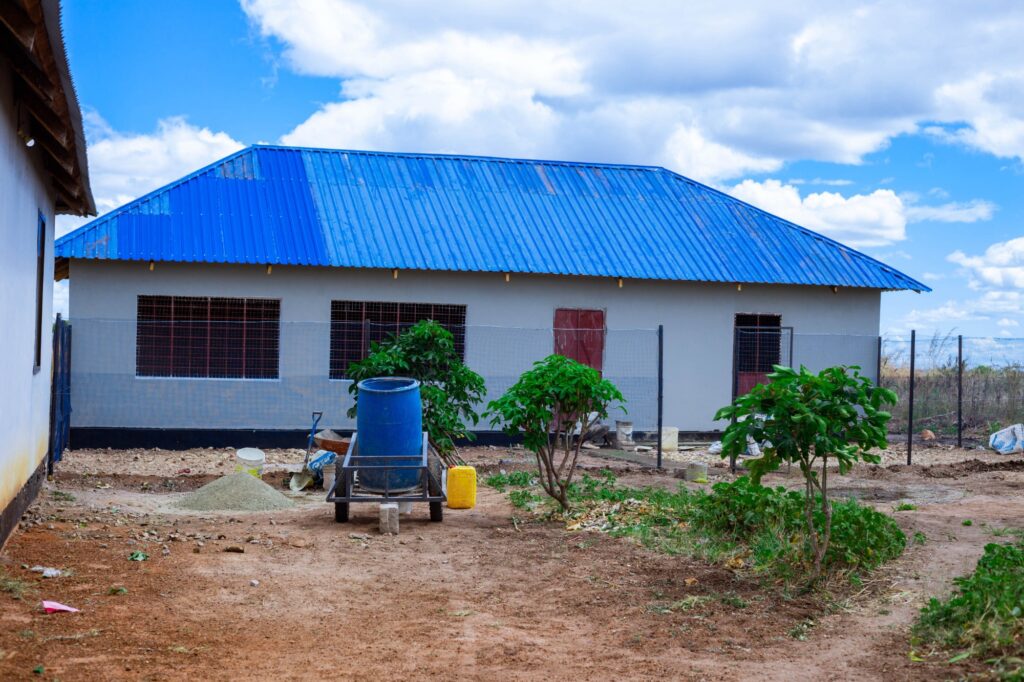The Shade Campus is a place of hope and holistic care for children with albinism and other vulnerable children. We aim to be self-sustainable and are currently developing our 30-acre plot in Shinyanga.
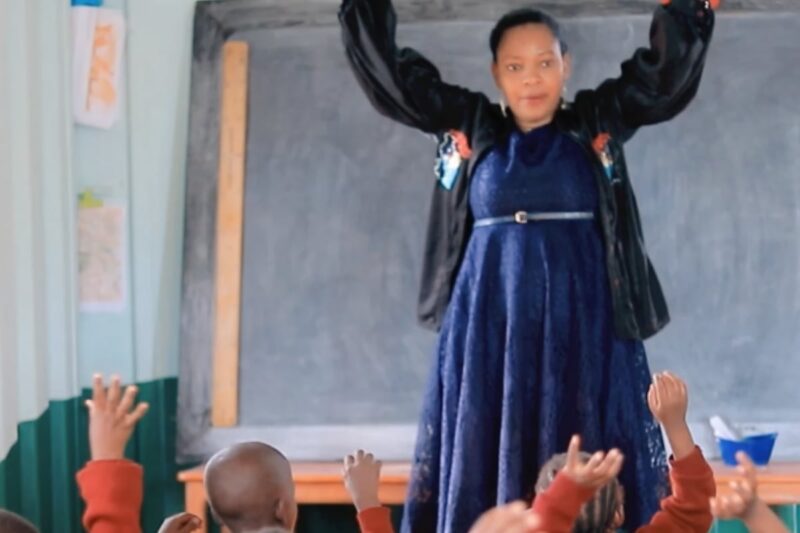
School
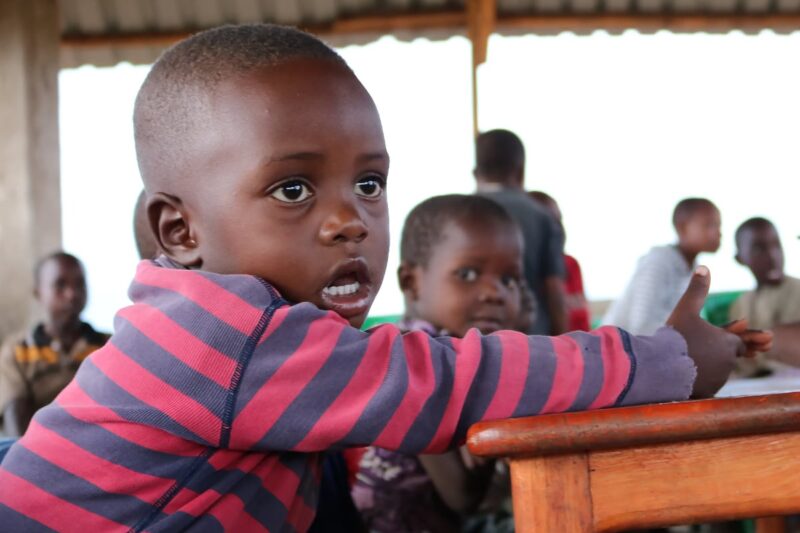
Homes
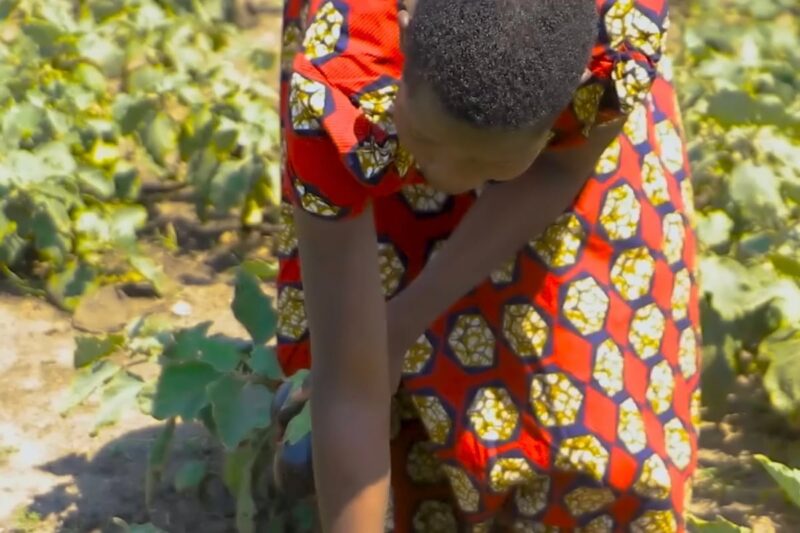
Garden
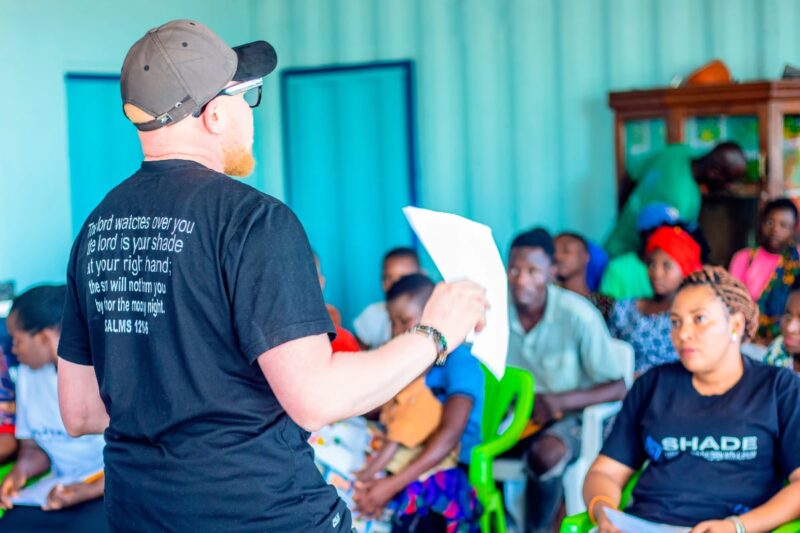
Resource Center
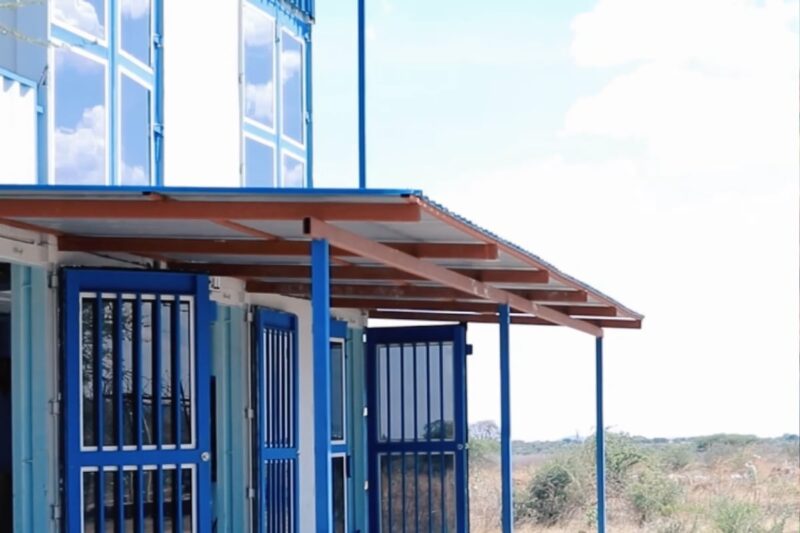
Clinic
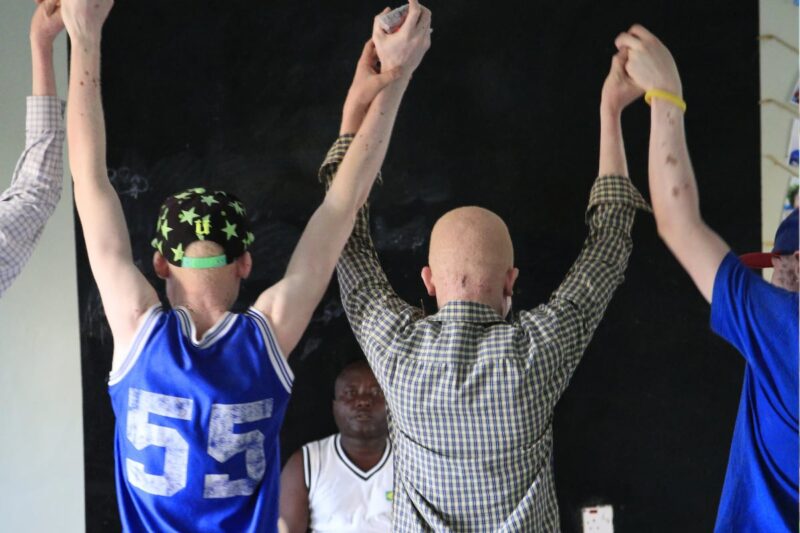
Chapel
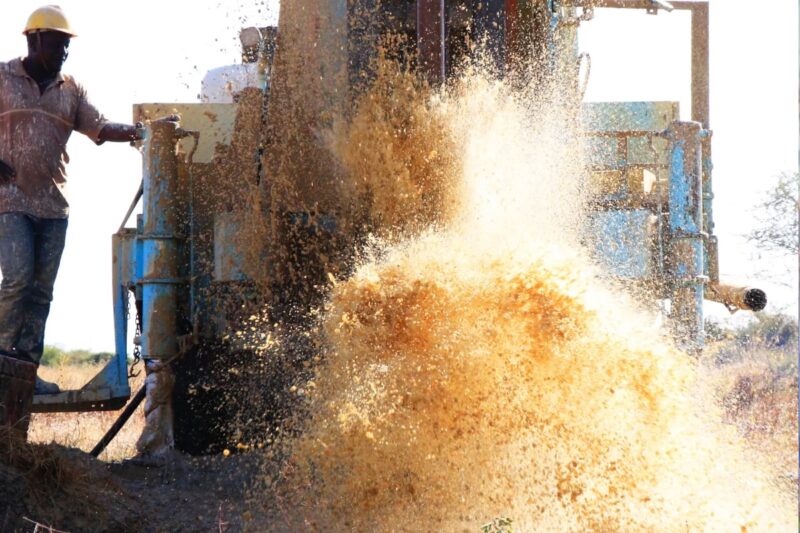
Well
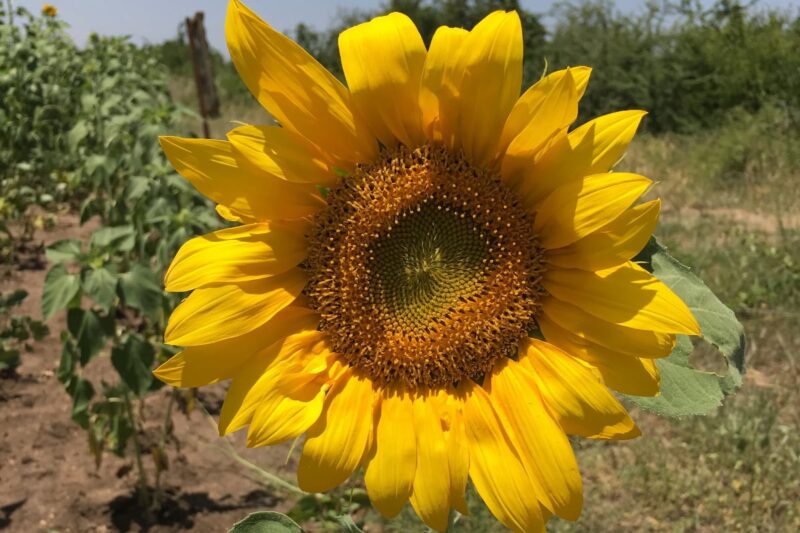
Sustainable Systems
Our Progress
The Vision
At the heart of our vision is bringing the vulnerable into family. (Psalm 68:6) After putting down roots in Shinyanga, we realized that the most vulnerable and the ones to whom God is calling us are those with albinism. Our vision is to have a safe place for them to be in family, receive a quality education, and ultimately to know the love that Jesus has for them.
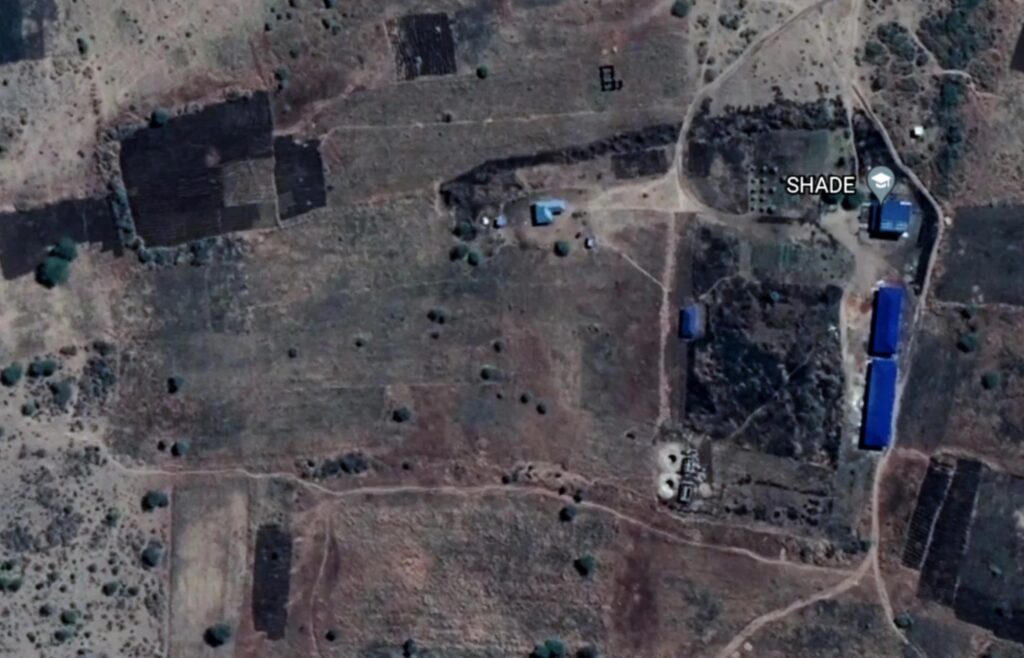
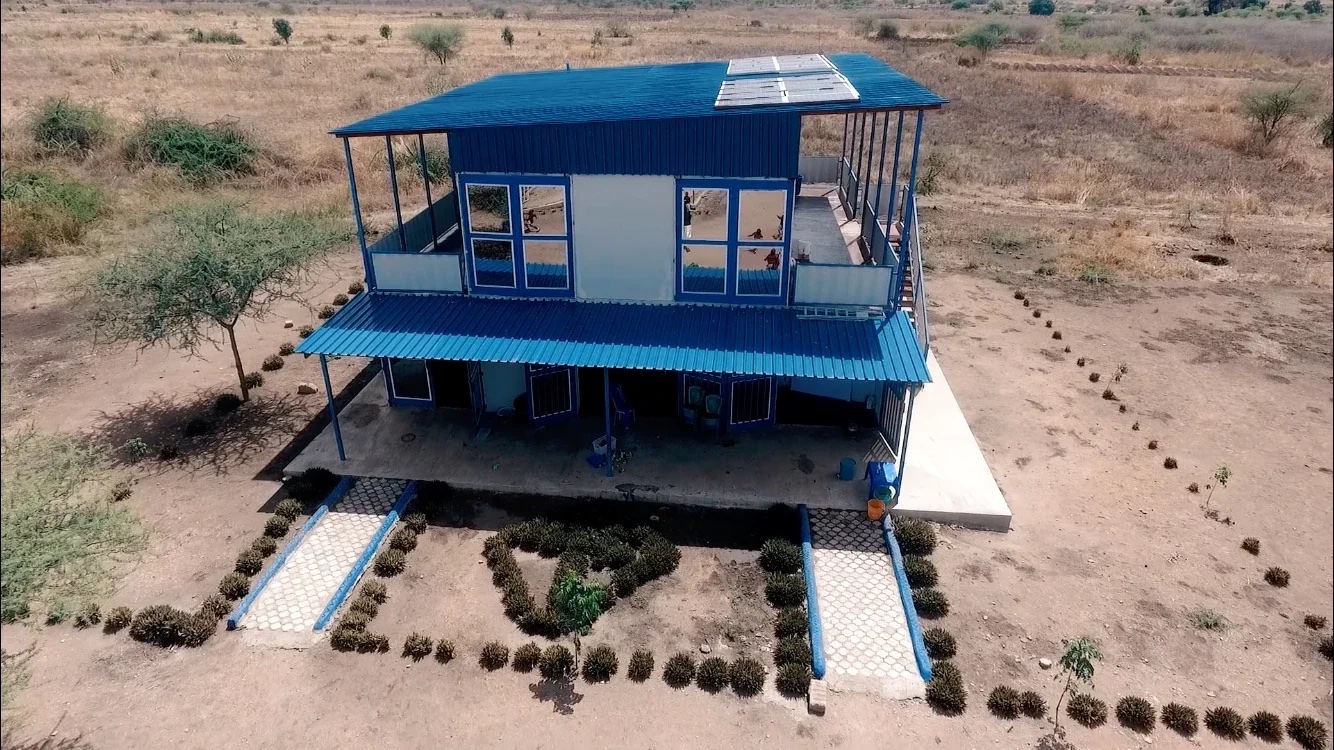
Multipurpose Space
In April 2019, Shade broke ground on our first ministry building, a multi-purpose space made out of five shipping containers. In January of 2020, we launched the Shade School in this very space!
Classroom & Bathrooms
In February 2021, construction began on phase two of Shade School, which included seven classrooms and two bathroom blocks and was completed in time to open the new Shade Primary School for the 2022 school year.
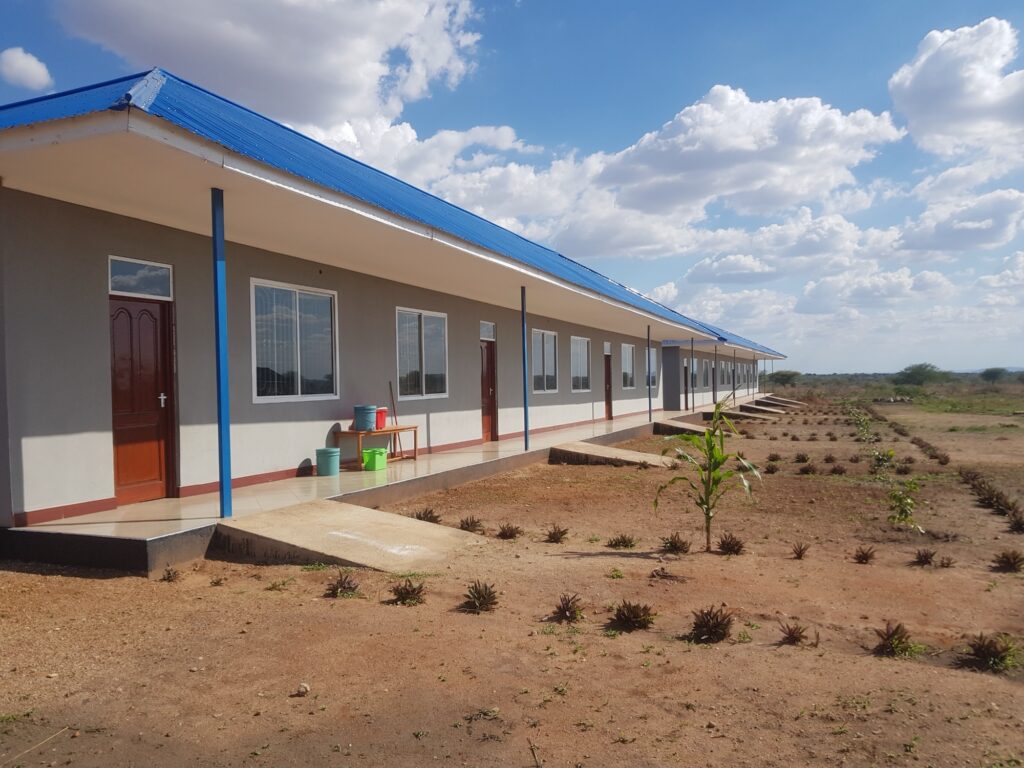
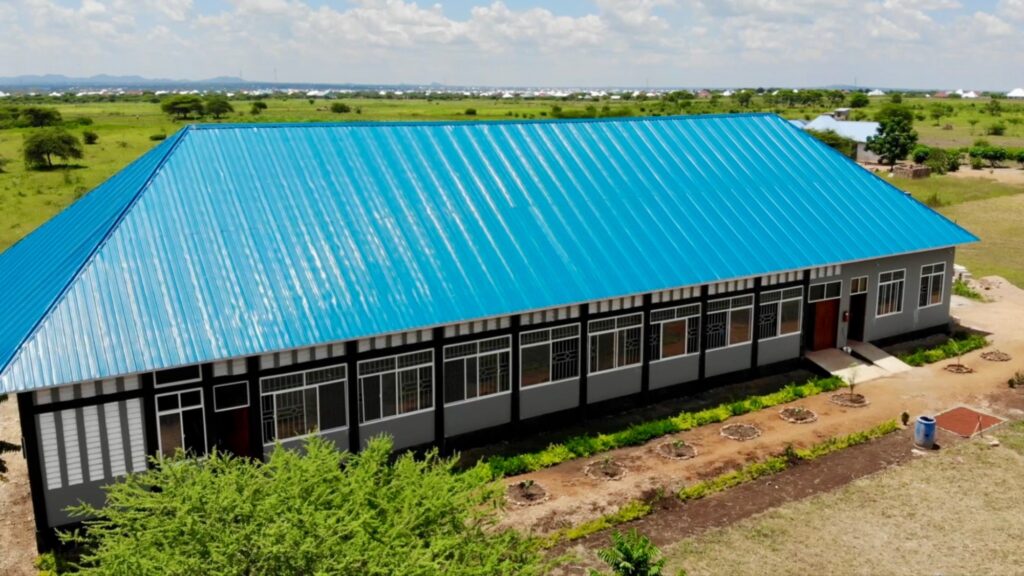
Cafeteria
In February 2023, the ground was broken on a cafeteria for Shade School.
Poultry Farm
In May of 2023, Shade expanded its Campus by constructing a poultry farm, creating a sustainable food source for our students, and a hands-on learning opportunity in agriculture and entrepreneurship.
